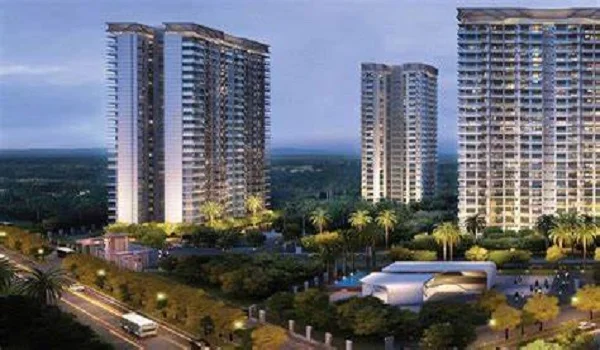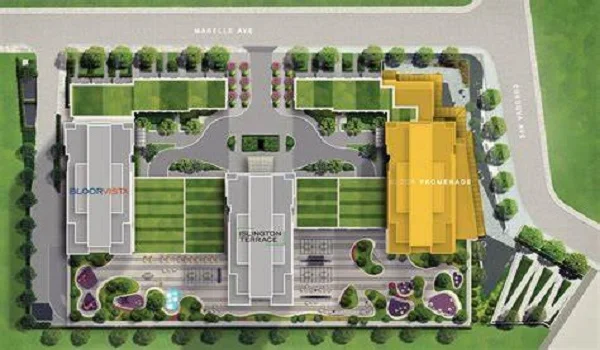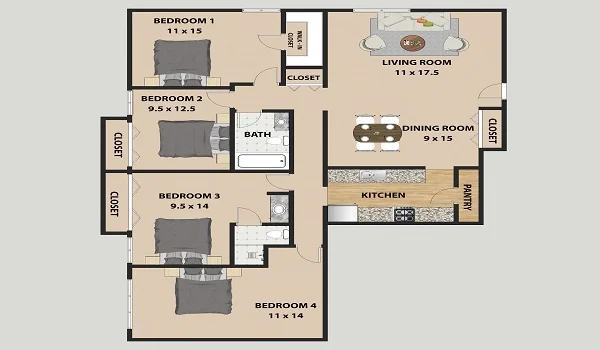Godrej Meridien

Godrej Meridien is an iconic residential apartment project launched by Godrej Properties in Sector 106, Gurugram. The grand township is sprawled over a large area of 14.6 acres with 12 acres of green space. The project presents lavish 2, 3, and 4 BHK apartments with modern features. The size range of the well-developed flats is 817 sq. ft. to 1657 sq. ft. The price of the units starts at 1.9 Cr onwards. The township is partially ready for buyers to move in. It is a RERA registered project and has also cleared other NOCs.
Location

The project is located in the posh area of Gurugram that boasts good connectivity and is close to social amenities. The address of Godrej Meridien is Dwarka Expy, Sector 106, Gurugram, Haryana 122006. The neighborhood is within a radius of 10 Km and is close to big Tech Parks and IT firms. Some of the Tech Parks near the township are DLF World Tech Park, Concept Tech Park, and STPI. The area is well-connected to Onkar Rd and Sector 106 Rd, Dwarka Expressway, and Dharampur Main Rd. The Gurugram railway station serves the locality and is only 4 Km away from the project. The Indira Gandhi Airport is only 23 Km away. The area is a metro station, and there are many buses and cabs available as well.
The site is at a proximate distance to many top schools, colleges, hospitals, hotels, and malls. Basic amenities are all nearby to serve the residents. There are weekend spots as well near the township.
Master Plan and Amenities

The master plan of the project spreads over a large area of 14.6 acres with 12 acres of green space. The society houses 7 high-rise towers comprising 34 floors each. The tower consists of 700 premium apartments of sizes 2, 3, and 4 BHK. The project also offers world-class amenities for kids and adults. It includes a mini theatre, a swimming pool, a bar, a chill-out lounge, a kids' play area, etc. The site also hosts a school and Reflexology Park. The amenities are built to give buyers a comfortable and lavish lifestyle.
Floor Plan and Price

The Floor Plan of the project is a well-planned layout of the 2, 3, and 4 BHK apartments. It shows the stylish designs and utilization of space of the units. The floor plan of the 2 BHK unit is 817 sq. ft., and its price is Rs 1.9 Crore. The floor plan of 3 BHK flats is 1025 sq. ft. to 1226 sq. ft. and its price ranges between Rs 2.38 Cr and 3.15 Cr. The carpet area of the 4 BR apartments is 1657 sq. ft., and its cost starts at Rs 3.85 upto 4.29 Cr. The apartments are airy, spacious, and ventilated. Its price range is affordable and suits the buyer's budget.
Godrej pre launch new project Godrej Woodscape
| Enquiry |


